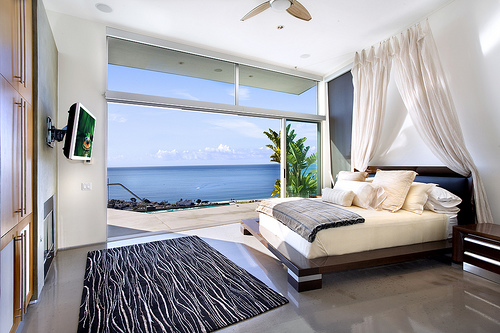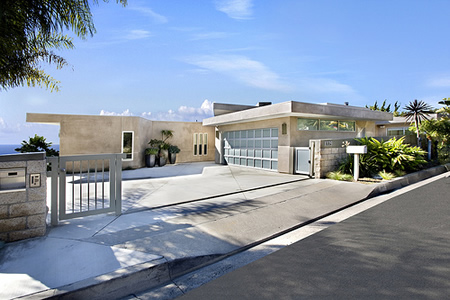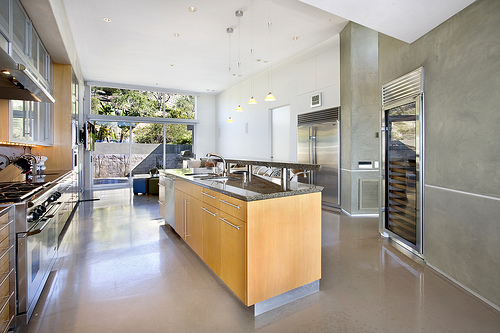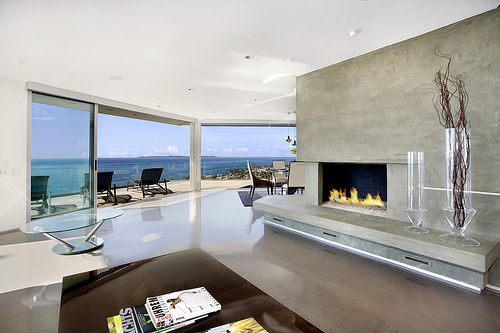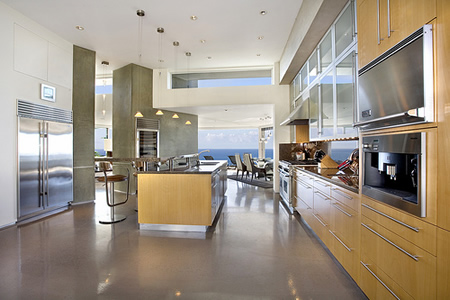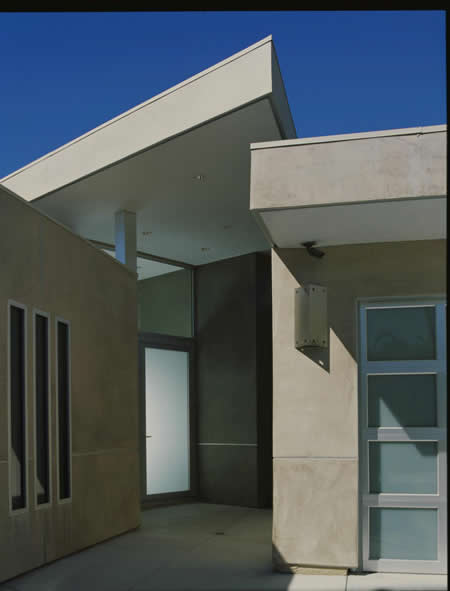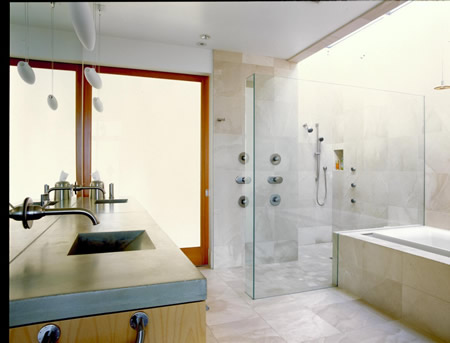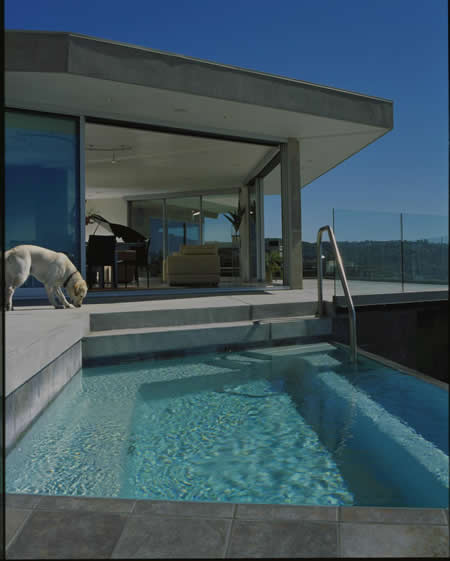architect gallery

Property Featurecs & Amenities:
- 2900 SF
- 3 Bedrooms, 3.5 bathrooms
- 1500 SF of ocean view terraces
- Private interior courtyard with water feature
- Infinity edged spa for 10 people
- Media room
- Exercise room
Rivard Residence
Laguna Beach, California
In 1993 a great fire swept through the hills of Laguna Beach. This home originally constructed in 1960 was one of the few not destroyed by the fire. In late 2002 two young professionals purchased the house and commissioned Michael Blakemore Architects to do a ground up renovation and expansion of the residence. The main project goal was to capture the panoramic ocean and dramatic coastline views from every location in the house. The original homes 1960’s vintage lines and design became the base inspiration for the new contemporary architectural forms. These were were combined with sleek yet simple materials to create this stunning home.
The entry is signalled by a cantilevered triangular roof form that floats above the glass doors and glass entry floor. The living room and dining room access a wrap around deck that cantilevers over the steep hillside. The masterbedroom, bath, and excersize room open to an infinity edged spa. The remaining 2 bedrooms and baths have private decks overlooking the ocean. The house is completed with a gourmet kitchen and adjacent media room. With walls of glass and sliding doors the design achieves its goal of having a seamless interior exterior connection and panoramic views of the Pacific Ocean from every room in the residence.




